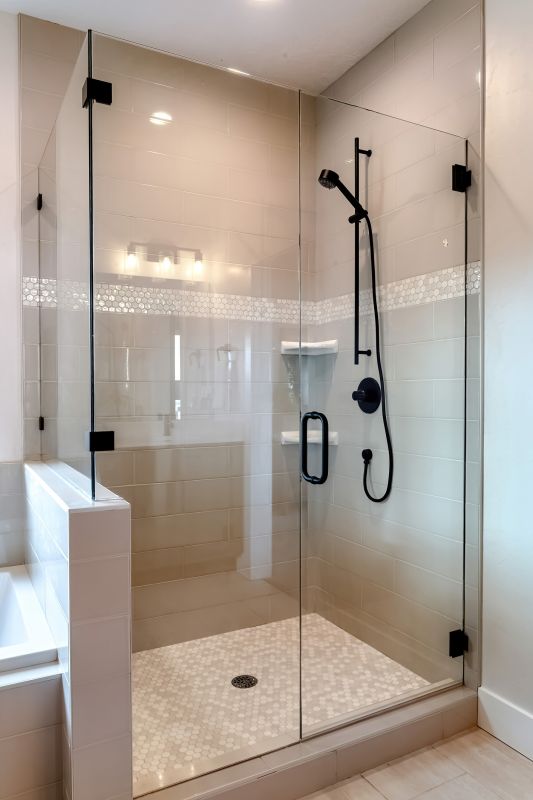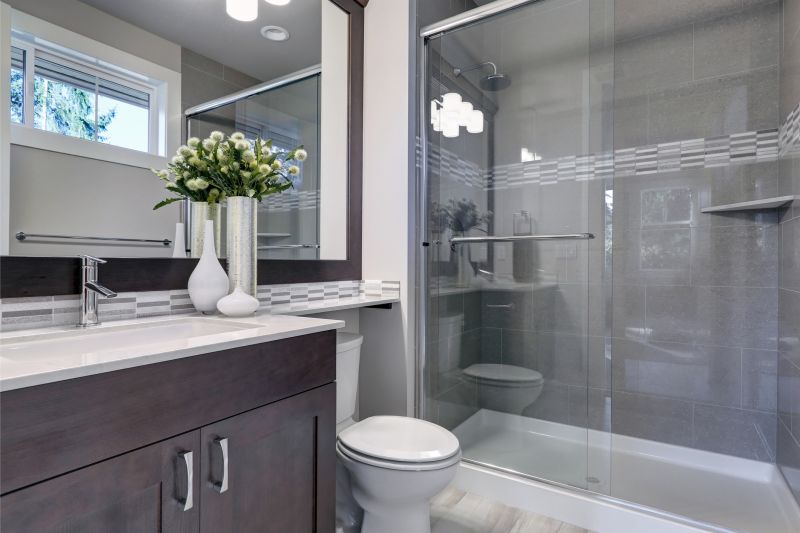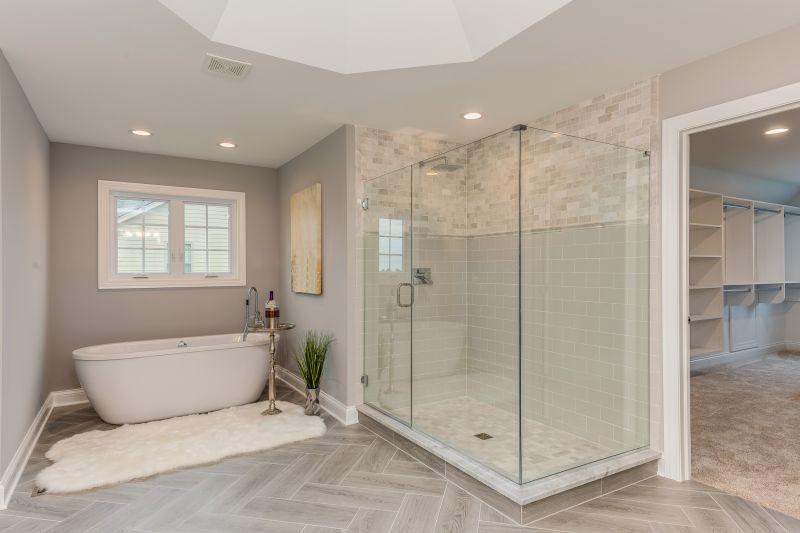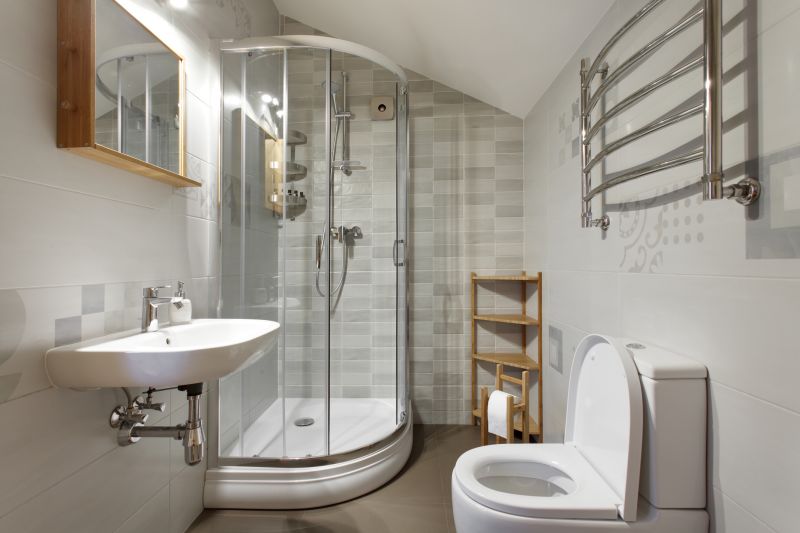Optimized Shower Designs for Small Bathroom Renovations
Designing a small bathroom shower requires careful planning to maximize space without sacrificing functionality or style. In Port Jervis, NY, homeowners often seek innovative solutions to create a comfortable and efficient shower area within limited dimensions. The choice of layout influences not only the visual appeal but also the ease of movement and maintenance. Understanding the various layout options can help in selecting the most suitable design for a small bathroom.
Corner showers utilize two walls to form a compact enclosure, freeing up more space in the bathroom. They are ideal for small bathrooms as they maximize usable area and can be customized with sliding or hinged doors for convenience.
Walk-in showers feature an open entrance without a door or with a minimal barrier, creating a seamless look. This layout enhances the sense of space and accessibility, making small bathrooms appear larger.

A compact corner shower with glass panels fits neatly into a corner, saving space and providing a modern aesthetic.

Sliding doors are perfect for small bathrooms as they do not require extra space to open outward, optimizing the shower area.

An open walk-in shower with a glass partition creates an airy feel, ideal for small bathrooms seeking a minimalist look.

Built-in niches provide convenient storage without cluttering the limited space, maintaining a clean and organized shower area.
| Layout Type | Advantages |
|---|---|
| Corner Shower | Maximizes corner space, suitable for small bathrooms, customizable with various door options. |
| Walk-In Shower | Creates an open, spacious feel, accessible for all users, minimal hardware needed. |
| Recessed Shower | Integrated into the wall for a sleek look, saves space and allows for additional storage. |
| Curbless Shower | Provides a seamless transition from bathroom floor, enhances accessibility and visual flow. |
| Pivot Door Shower | Offers easy entry and exit, ideal for narrow spaces, with various glass configurations. |
Lighting also influences the perception of space in small bathrooms. Bright, well-placed lighting enhances the openness of the shower area and highlights design features. Ventilation is equally important to prevent moisture buildup, especially in compact layouts. Proper planning ensures that every element—from tile selection to door type—works harmoniously to create a functional, attractive shower space.


